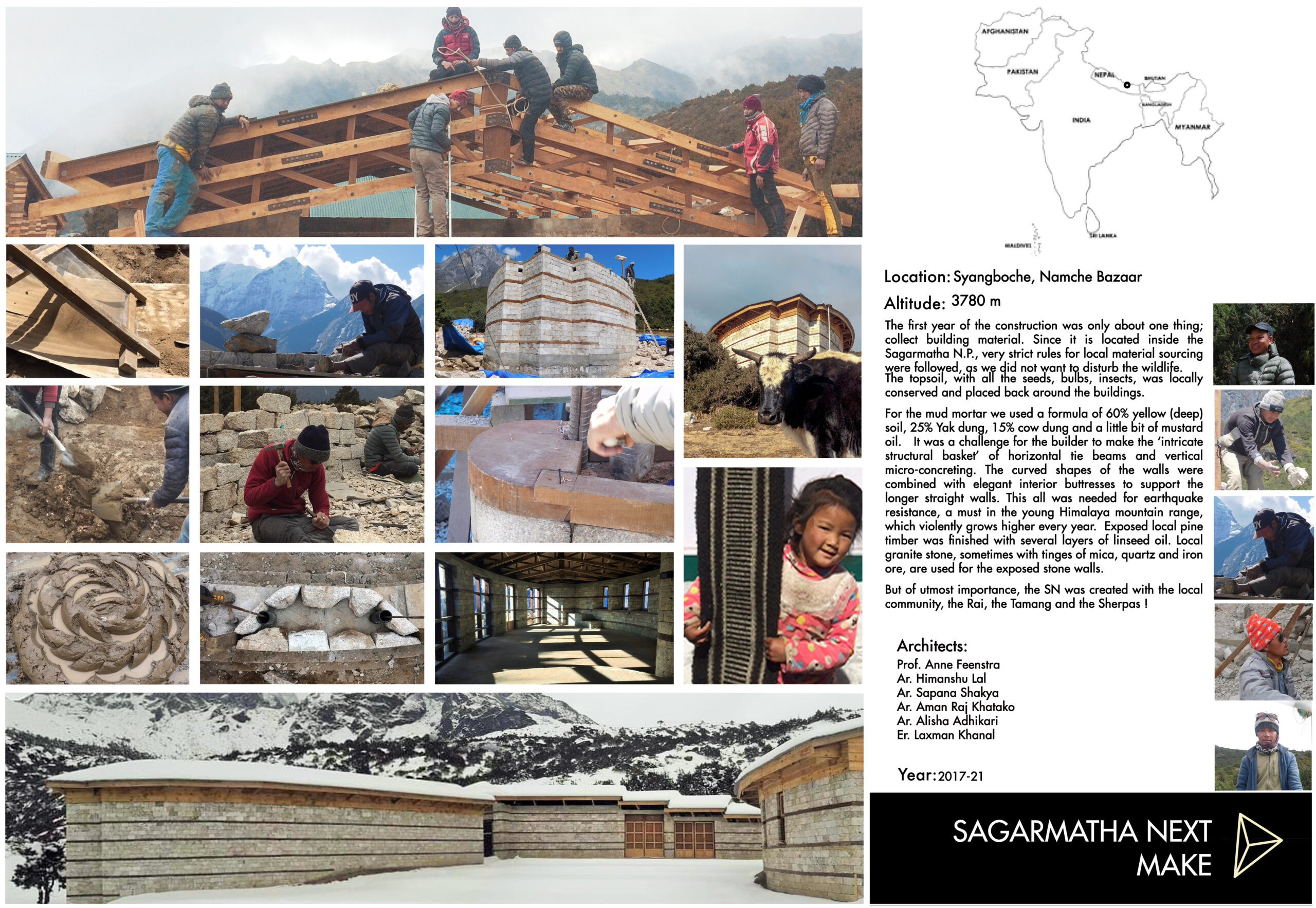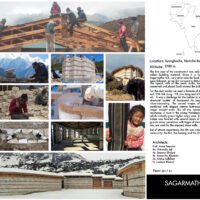Sagarmatha Next Honored as One of the World’s Top 40 Stone Buildings

Kathmandu / The Sagarmatha Next Centre for upcycling waste from the Mount Everest, designed by SMA (Sustainable Mountain Architecture, Nepal), has made it to the list of top 40 best stone buildings in the world. In a first for Nepal, the Centre, situated in Syangboche 300 metres above Namche Bazaar, the last town on the way to the Everest base camp, is a finalist for the Materia award for architecture given by the Les Grands Ateliers Innovation architecture, Paris, France.
The globally-renowned Materia award is given for contemporary architecture using bio- and geo-sourced material, and for buildings adapted to the climate, energy and societal contexts. Buildings are judged on whether they integrate harmoniously into the territory, bring benefits
to the host territory and its inhabitants, and are eco-responsible.
The Sagarmatha Next Centre, situated in a high-altitude alpine meadow landscape in the Sagarmatha National Park is a beautiful cluster of three buildings in light grey granite grouped together, and stands as a testament to the combination of materials and skills that are
sourced locally, and innovation of global standards.

Sustainable Mountain Architecture (SMA) is a team of young Nepali architects led by Laureate of the Global Award of Sustainable Architecture (2012, Paris) Prof. Anne Feenstra. The design sensibility of SMA – which has been working on sustainable mountain architecture in Nepal for the past ten years – has focused on using local materials and traditional skills to create contemporary architecture. The buildings have been constructed using locally available granite, pine wood and mud mortar, and the interiors use yak wool, all sourced from the Khumbu area. The tie-beams which provide protection against earthquakes are made from Nepali Sal wood.
Constructing at a height of 3,800 metres, SMA used a local building team and the traditional building skills inherent in the community to create an architecture that is responsive to the environment. The Centre is part of the Sagarmatha Next project which is a partnership between the Saraf Foundation, EcoHimal Nepal and SPCC (Sagarmatha Pollution Control Committee). It seeks to initiate a forward-looking approach to the gigantic task of removing trash from the world’s highest mountain area, polluted over decades by thousands of expeditions. The Centre focuses on upcycling mountaineering waste and provides education and interpretation of high-altitude solid waste management.
In keeping with this ethos, the Sagarmatha Next Centre has been designed by SMA to ensure a minimal footprint on its landscape, using the principles of passive solar energy and thermal insultation. Local communities – the Rai, Tamang and Sherpa – comprised the construction
team for the buildings and local designs of yak wool patterns have been used extensively for the interior. The building is being viewed as an example of good practice of contemporary crafted architecture.
Comment :
Hot News
-
1.
Kathmandu University to Host 25th International MELOW Conference on Literature and Landscapes
-
2.
Global IME Bank Honored with Two Titles at Euromoney Awards for Excellence 2024
-
3.
Global IME Bank and Gulf Exchange Partner to Simplify Money Transfers from Qatar to Nepal
-
4.
Nepal Records New Bird Species: Spotted Flycatcher Found in Mustang
-
5.
“Ajima and 6 Gender Identities: Exploring Kathmandu’s Matriarchal Heritage”









